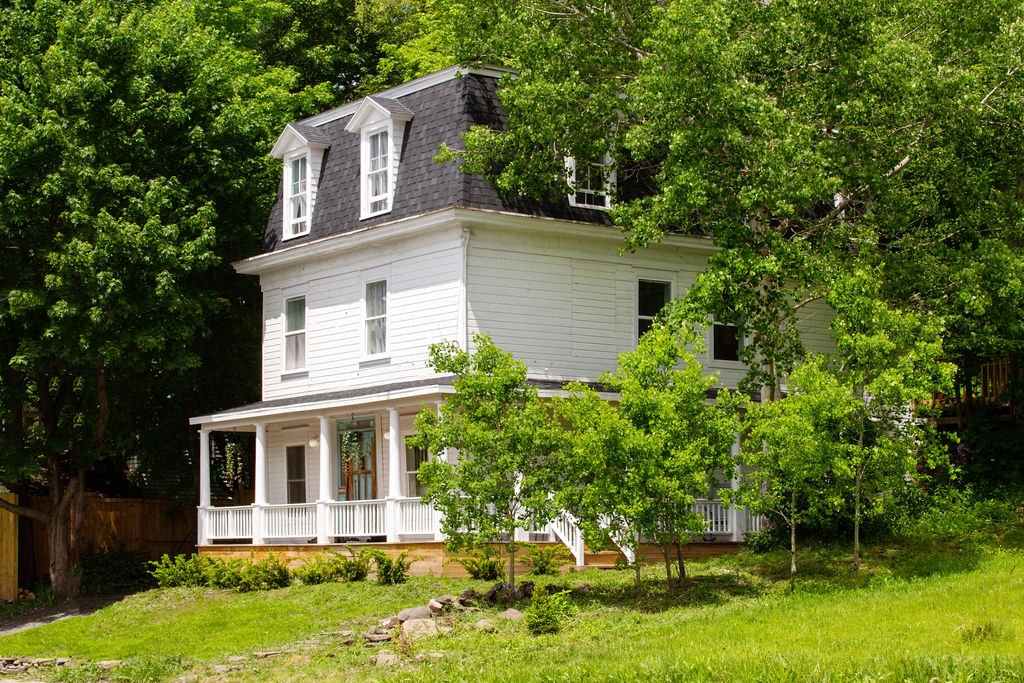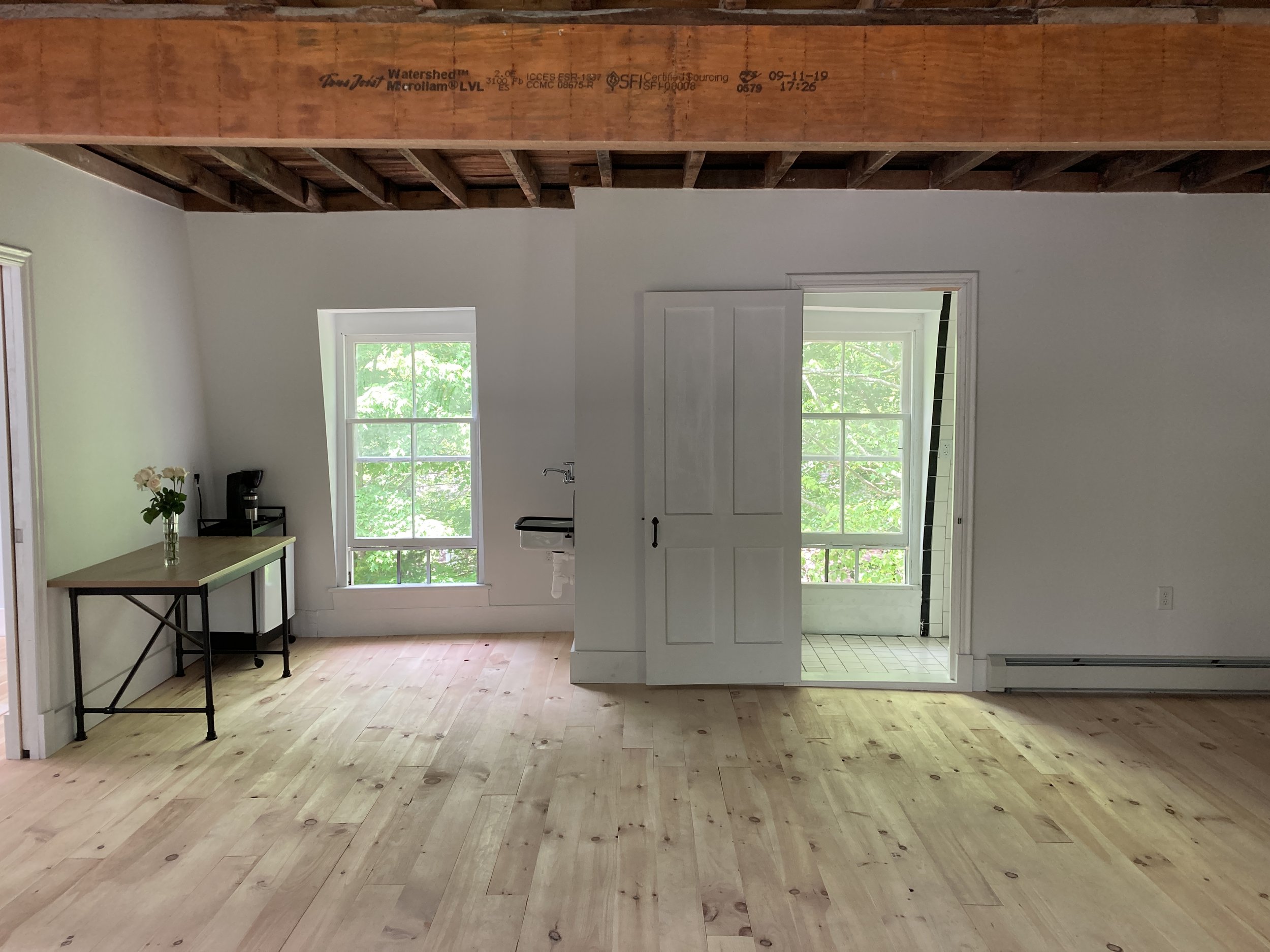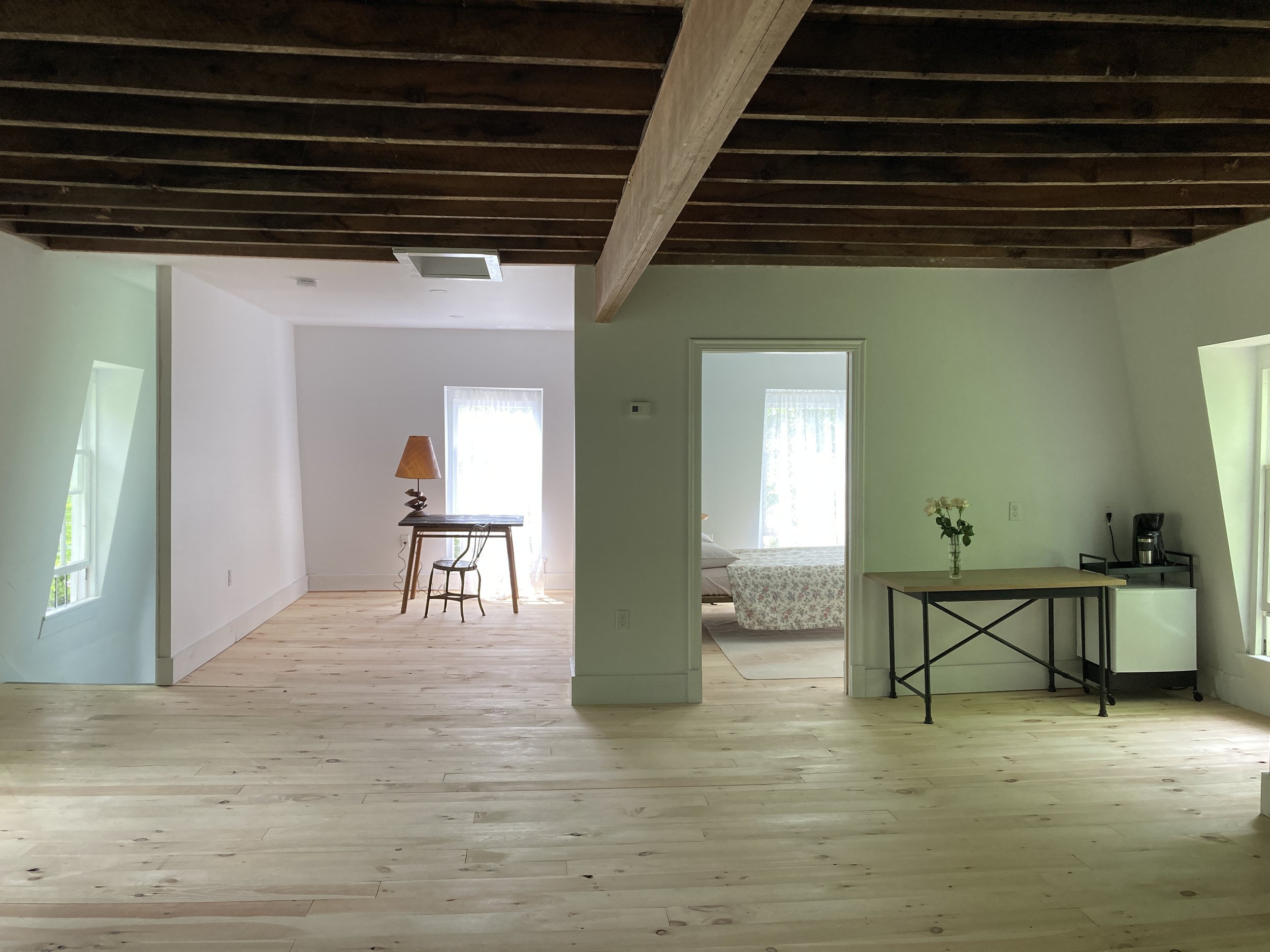Stamford Victorian
A 2700 sf Second Empire Victorian was gutted to the studs and renovated from the ground up. Double-framed and insulated exterior walls, a new roof, new mechanicals, new subfloors and solid pine flooring, four bedrooms, four full bathrooms (one accessible), an open concept ground floor, new winding staircases, and a third floor loft studio provide a modern and minimalist living environment, tucked inside the envelope of a 130 year-old house, which is embraced by a new wrap-around porch.












